3 Indian Structures That Replaced Concrete — One’s a Bunker Built From Plastic Waste at 14000 Ft
Sustainable designers Raghav Kumar and Aishwarya Lakhani enjoy being grammatically correct — both in the usual sense and in architecture. Their newest project, Kalga Banaras, a retail store for silk sarees, in Varanasi, is living proof of this.
Every arch here is a metaphor for transformation; every corner a comma, making you pause before you embrace what comes next. And the hero material, cob — “a mixture of mud, sand, straw, water, and love,” as Raghav explains — is something like an ellipsis, filled with limitless possibility.
As sustainable architecture projects take off in various scopes and sizes across India, we train our gaze on the ones that won our hearts. And we pose a simple question to the architects: does this material have a future, and can India leverage it?
1. Cob
There’s a certain architectural dexterity evident in the 1,300 square foot showroom, Kalga Banaras. But Raghav and Aishwarya shy away from taking credit. They say it’s the material that deserves the praise. Their love for cob is reconceived in the walls that employ the age-old wattle and daub technique, where bamboo strips are woven together and the gaps are filled with this material.
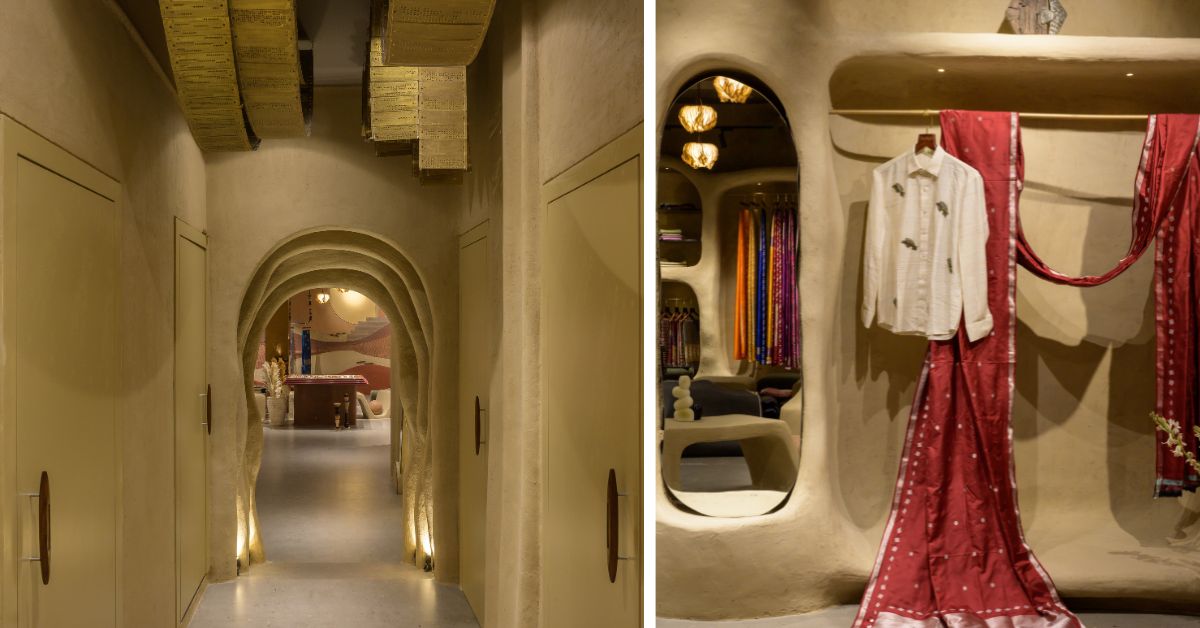 Kalga Banaras is a retail store for silk sarees that has been built using the sustainable material cob, Picture source: Raghav
Kalga Banaras is a retail store for silk sarees that has been built using the sustainable material cob, Picture source: Raghav
There’s a sustainable flourish that punctuates every corner here. Think of the showroom as a living and breathing archive, not just of Varanasi’s heirloom collection of sarees but also of tiny reminders that mud can be beautiful too.
About the material: Having worked with cob previously, Raghav has learnt how to coax the most out of it. It’s beautiful in the way it is formed. One stomps on it, then proceeds to roll it such that it gets its polished curves. Then, plastering is done with mud, lime, and cow dung to preserve the earthy texture.
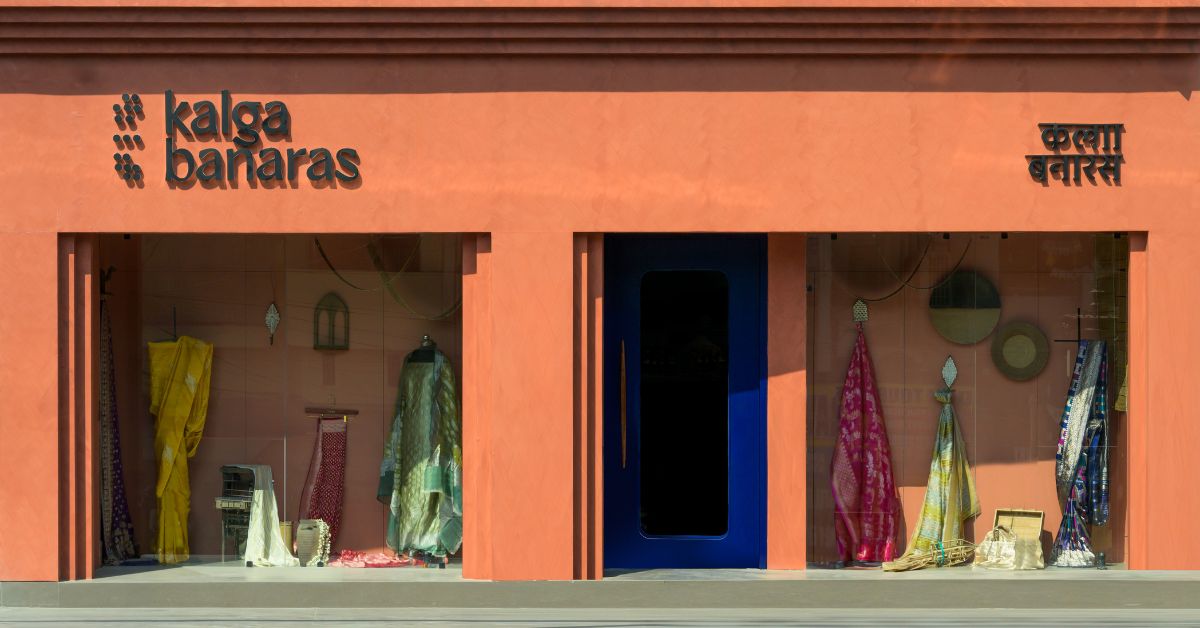 Kalga Banaras houses an heirloom collection of sarees while also being a reminder that mud can be beautiful too, Picture source: Raghav
Kalga Banaras houses an heirloom collection of sarees while also being a reminder that mud can be beautiful too, Picture source: Raghav
“The best part about mud is that it’s easily available and doesn’t need much processing, making it eco-friendly and low in carbon footprint,” he explains. But the duo’s favourite part about cob is how “forgiving” it is. Raghav points out, “It doesn’t require fancy tools, machines, or years of training, making it perfect for first-time builders, children, and even those who’ve never built anything before. It’s also non-toxic, biodegradable, and repairable.”
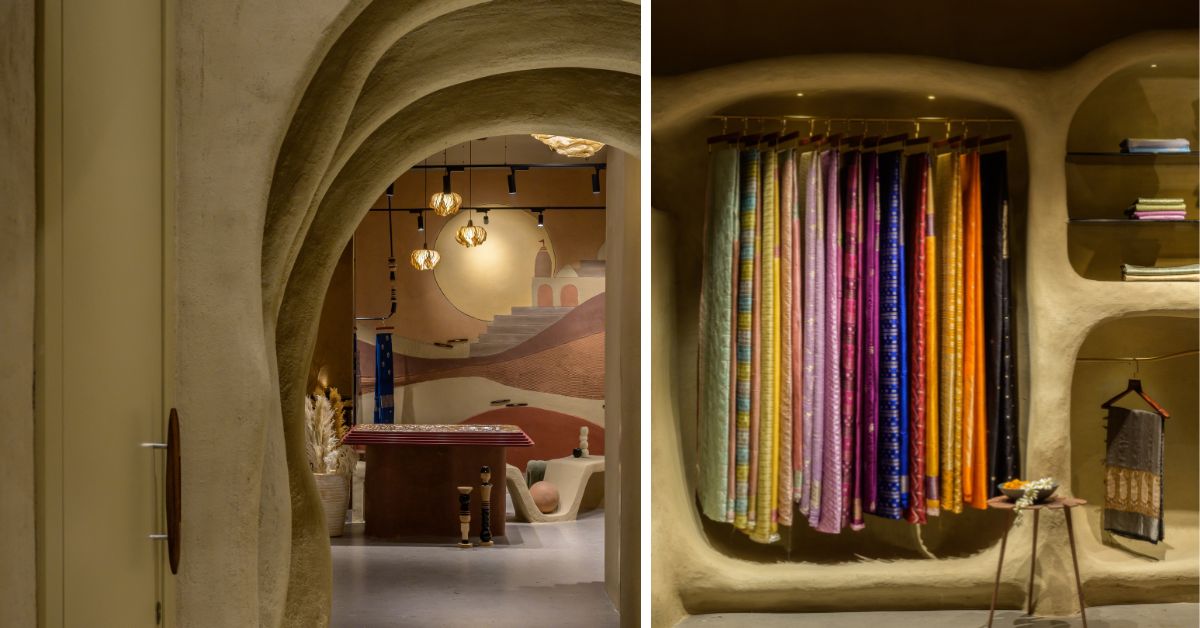 Using cob as a building material eases the process of construction as the material is versatile to work with
Using cob as a building material eases the process of construction as the material is versatile to work with
Architects, take notes: Cob is only as good as the soil from which the mud is sourced. So, Raghav explains, “Architects should ideally look for soil that has the right balance of clay and sand. Before building with mud, it’s essential to test the soil. If the soil has too much clay, it may crack as it dries; adding sand helps balance that and improve workability. If it’s too sandy, the mix won’t hold together well; adding more clay brings cohesion,” he adds.
He also advises paying attention to the layer thickness and drying times. “Mud construction is a slower, seasonal process that calls for patience. It dries more slowly in winter compared to summer. Each layer needs time to dry and settle before the next is added.”
2. Terracotta
A biophilic design is what the architects at Venkataramanan Associates were going for when they designed The Earth Centre in Bengaluru using terracotta as the hero material. As architect Dhiraj Chilakapaty explains, the building’s envelope comprises three tiers — a structural blockwork base, an insulating air cavity, and an extruded terracotta cladding. “This layered wall system significantly improves thermal performance, reducing heat ingress and thereby lowering the building’s cooling demand by 150 tonnes.”
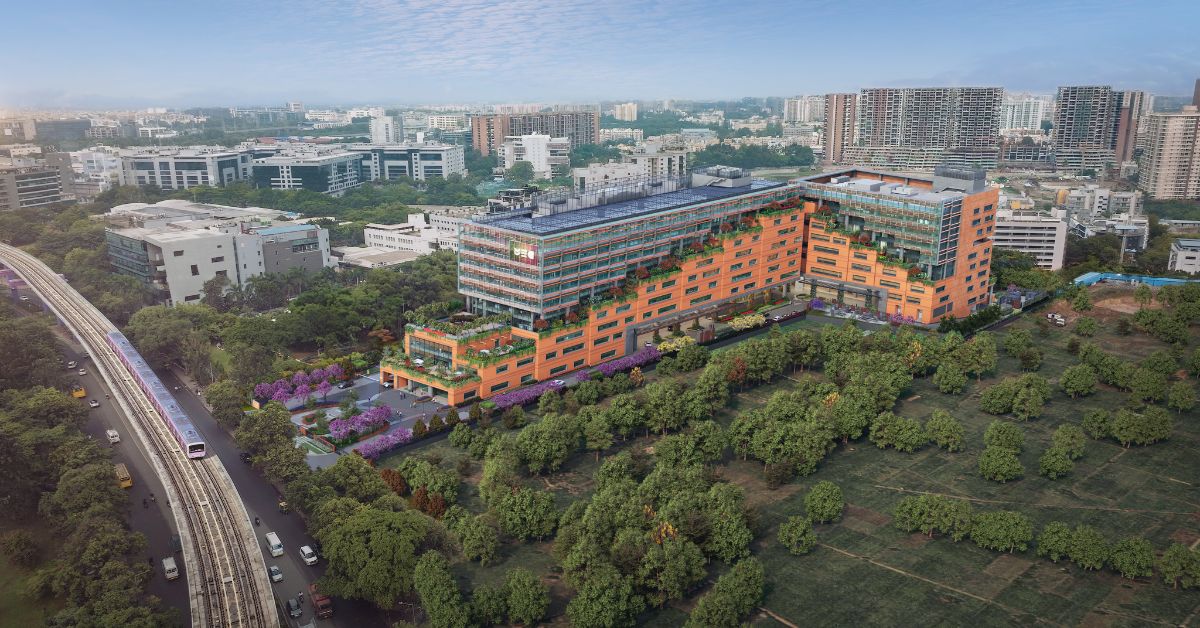 The Earth Centre in Bengaluru is built using terracotta as the hero material, Picture source: Venkataramanan Associates
The Earth Centre in Bengaluru is built using terracotta as the hero material, Picture source: Venkataramanan Associates
About the material: Terracotta is, at its core, baked earth. It’s an energy-saving material, research suggests, elaborating that the firing process used in terracotta production typically requires lower temperatures compared to concrete; terracotta is also moisture-proof; it has good thermal and acoustic insulation.
But the genius of the project lies in using terracotta not as a flat tile but as custom-moulded panels with a flared profile. This adds a bold dynamic to the construction. Elaborating on the design, Dhiraj shares, “Fifty percent of the terracotta used is recycled, making this one of the few buildings in Bengaluru to adopt such a high proportion of post-industrial terracotta. This porous terracotta screen contributes to a cooler microclimate, which is particularly important in the city’s increasingly warm urban fabric.” He adds that recycled terracotta has significantly lower embodied energy than freshly manufactured materials.
Architects, take notes: While terracotta is a versatile material to work with, there are certain things to keep in mind. Terracotta’s porosity means architects need to watch out for the weather patterns of the region since a terracotta facade would absorb water.
3. Silica Composite Hollow Blocks (SCHB)
At 14,000 ft near Jammu and Kashmir’s Razdan Pass, where the winds and weather are harsh, there’s a symbol of resistance — and sustainability. It’s a bunker inspired by traditional sandbag construction. Designed by Gurugram-based R+D Studio, the hero material is Silica Composite Hollow Blocks (SCHB), which are made up of 80 percent foundry dust and 20 percent plastic waste.
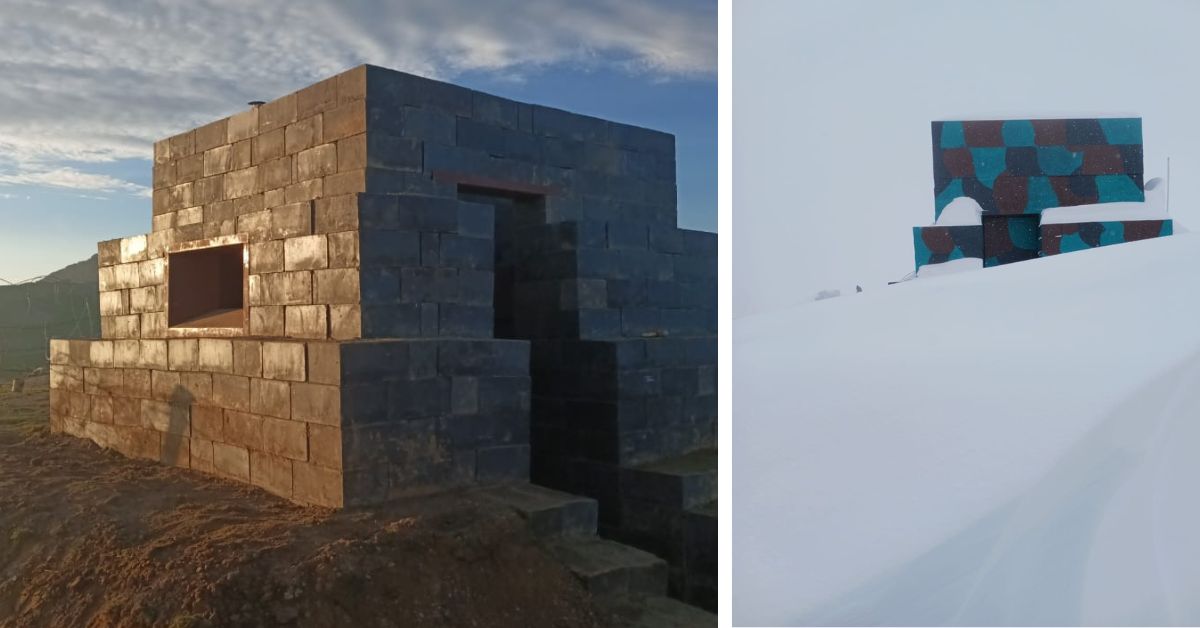 The bunker inspired by traditional sandbag construction can brave heavy amounts of snowfall, Picture source: Shridhar
The bunker inspired by traditional sandbag construction can brave heavy amounts of snowfall, Picture source: Shridhar
What’s fascinating is that the bunker was assembled in just three days, its layered walls engineered to brave the throes of 25 feet of snowfall.
The walls are strengthened with compacted earth, which insulates the interiors and makes the structure impenetrable. The structural ingenuity, the architects say, will set a precedent for future sustainable projects in how the need for natural resources such as soil or water can be eliminated in the production of building materials and ‘waste’ can form the crux of a structure.
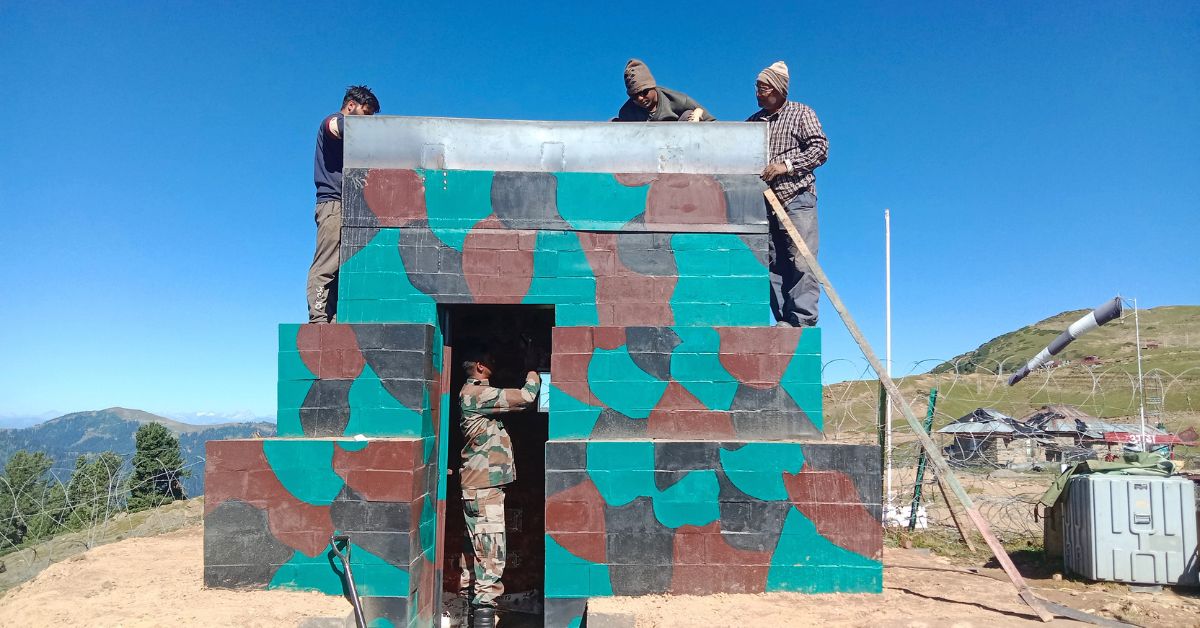 The bunker has been designed in J&K by Gurugram-based R+D Studio and is made of Silica Composite Hollow Blocks (SCHB), Picture source: Shridhar
The bunker has been designed in J&K by Gurugram-based R+D Studio and is made of Silica Composite Hollow Blocks (SCHB), Picture source: Shridhar
About the material: Elaborating on the project’s sustainability quotient, architect Shridhar Rao says, “The mix eliminates the need for any natural resources such as soil or water in its production. It is produced as a loam which can be moulded into any shape, exhibiting 2.5 times the strength of traditional clay bricks, offering a robust and eco-friendly alternative for various construction applications.”
That the project harnesses materials that are otherwise considered ‘waste discard’ is its highlight. As Shridhar elaborates, “This is probably one of the few materials that is 100 percent sustainable; made with 100 percent recycled material. Silica dust is the waste of the casting industry, the binder is made of single-use and MLP (multi-layered plastic) — the plastic bags that you commonly see. These never get recycled; they get discarded in our neighbourhoods or end up in landfills.”
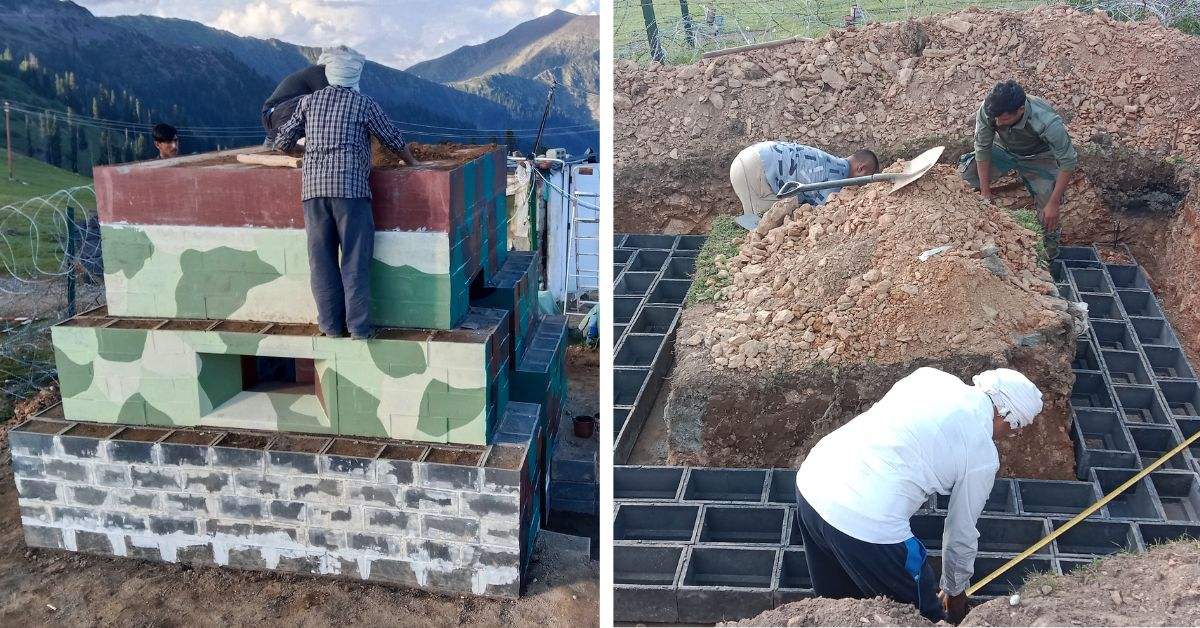 Silica dust is the waste of the casting industry and the binder is made of single-use and MLP (multi-layered plastic), Picture source: Shridhar
Silica dust is the waste of the casting industry and the binder is made of single-use and MLP (multi-layered plastic), Picture source: Shridhar
Architects, take notes: Shridhar commends the strength and weather resistance properties of Silica Composite Hollow Blocks (SCHB). Once the use of the material is concluded, it can be recycled back in the factory for a new use without compromising its strength, which is comparable to metal and stone, he says. “The material is 20 times stronger than concrete,” adds Shridhar, reasoning that its cyclic afterlife is where his bias towards composites stems from.
Sources
News